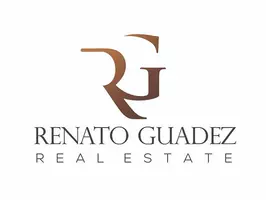3 Beds
3 Baths
1,592 SqFt
3 Beds
3 Baths
1,592 SqFt
OPEN HOUSE
Sat Jun 21, 12:00pm - 4:00pm
Sun Jun 22, 12:00pm - 4:00pm
Key Details
Property Type Single Family Home
Sub Type Single Family Residence
Listing Status Active
Purchase Type For Sale
Square Footage 1,592 sqft
Price per Sqft $423
MLS Listing ID IG25133457
Bedrooms 3
Full Baths 2
Half Baths 1
Condo Fees $105
HOA Fees $105/mo
HOA Y/N Yes
Year Built 1991
Lot Size 5,662 Sqft
Property Sub-Type Single Family Residence
Property Description
Step inside to find high ceilings and vinyl wood plank flooring throughout the first floor, creating a warm and inviting atmosphere. The kitchen is a standout, featuring granite countertops, upgraded cabinetry, tile backsplash, stainless steel appliances, and recessed lighting. A picture-perfect window over the sink frames views of the beautiful backyard and surrounding mountains.
The family room is perfect for gathering, complete with a cozy fireplace. Upstairs, you'll find a versatile loft space, that could be converted to a 4th bedroom, along with all three bedrooms, offering plenty of room for family, guests, or a home office.
The backyard is a peaceful retreat, with a grassy area, a covered patio, and mountain views — ideal for relaxing evenings or weekend get-togethers. The oversized driveway provides ample space for extra parking.
Located within walking distance to Luiseno Elementary School, this home is part of a vibrant community loaded with amenities, including two pools, spa, parks, a dog park, tennis and volleyball courts, sports courts, baseball fields, hiking and biking trails, and a clubhouse with a gym and rentable event space.
With low taxes, a low HOA, and access to all these amenities, 13100 Red Corral Street is the perfect place to call home.
Schedule your showing today and discover everything this home and community have to offer!
Location
State CA
County Riverside
Area 246 - Glen Ivy/Alber Hill
Zoning SP ZONE
Interior
Interior Features All Bedrooms Up, Loft
Heating Central
Cooling Central Air
Flooring Carpet, Vinyl
Fireplaces Type Family Room
Fireplace Yes
Laundry In Garage
Exterior
Garage Spaces 2.0
Garage Description 2.0
Pool Association
Community Features Curbs, Dog Park, Hiking, Street Lights, Sidewalks
Amenities Available Clubhouse, Sport Court, Dog Park, Fitness Center, Horse Trail(s), Outdoor Cooking Area, Barbecue, Picnic Area, Playground, Pool, Spa/Hot Tub, Tennis Court(s), Trail(s)
View Y/N Yes
View Mountain(s)
Attached Garage Yes
Total Parking Spaces 2
Private Pool No
Building
Lot Description Front Yard, Yard
Dwelling Type House
Story 2
Entry Level Two
Sewer Public Sewer
Water Public
Level or Stories Two
New Construction No
Schools
School District Lake Elsinore Unified
Others
HOA Name Horse Thief Canyon Ranch
Senior Community No
Tax ID 393162010
Acceptable Financing Cash, Cash to New Loan, Conventional, FHA, Fannie Mae, VA Loan
Listing Terms Cash, Cash to New Loan, Conventional, FHA, Fannie Mae, VA Loan
Special Listing Condition Standard

"My job is to find and attract mastery-based agents to the office, protect the culture, and make sure everyone is happy! "






