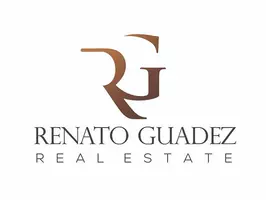
3 Beds
3 Baths
1,502 SqFt
3 Beds
3 Baths
1,502 SqFt
Key Details
Property Type Single Family Home
Sub Type Single Family Residence
Listing Status Active
Purchase Type For Sale
Square Footage 1,502 sqft
Price per Sqft $496
Subdivision Canyon Park Community (Cynp)
MLS Listing ID SR25214531
Bedrooms 3
Full Baths 3
Construction Status Turnkey
HOA Fees $152/mo
HOA Y/N Yes
Year Built 2004
Lot Size 3.287 Acres
Lot Dimensions Assessor
Property Sub-Type Single Family Residence
Property Description
From the moment you step inside, you'll be greeted by a freshly upgraded, sun-filled interior that radiates pride of ownership. The open-concept floor plan flows effortlessly, beginning with a spacious living room and dining area—perfect for gatherings large or small. The heart of the home is the stunning chef's kitchen, showcasing gleaming quartz countertops, an eye-catching designer backsplash, an abundance of cabinetry, and sleek, newer stainless steel appliances. For added ease, the main level also provides direct access to the two-car garage and a conveniently placed powder room.
Throughout the home, wood-looking flooring creates a warm and timeless appeal. Upstairs, a versatile loft awaits—ideal as a home office, cozy reading nook, or dedicated study area. Two generously sized secondary bedrooms share the well-appointed hallway bath, while the luxurious primary suite steals the show with soaring ceilings and an elegant spa-like bathroom. This retreat features a designer-tiled stand-up shower, updated lighting, stylish vanity mirrors, and a spacious walk-in closet to complete the space.
Additional upgrades include a newer air-conditioning unit and fresh interior and exterior paint, ensuring peace of mind and modern comfort. Step outside to the backyard sanctuary—an inviting space to relax, entertain, or simply bask in the year-round California sunshine. Residents of Canyon Park enjoy a beautifully maintained neighborhood with effortless access to premier shopping, dining, and award-winning schools. Best of all, this home comes with **no Mello Roos and a low HOA**—making it the perfect blend of charm, convenience, and value.
Location
State CA
County Los Angeles
Area Can1 - Canyon Country 1
Zoning SCSP
Interior
Interior Features Ceiling Fan(s), Separate/Formal Dining Room, High Ceilings, Quartz Counters, Recessed Lighting, Wired for Sound, All Bedrooms Up, Loft, Walk-In Closet(s)
Heating Central
Cooling Central Air
Flooring Carpet, Laminate, Tile
Fireplaces Type Family Room, Gas, Gas Starter
Fireplace Yes
Appliance Dishwasher, Disposal, Gas Oven, Microwave, Water Heater
Laundry Washer Hookup, Electric Dryer Hookup, Gas Dryer Hookup, In Garage
Exterior
Exterior Feature Lighting, Rain Gutters
Parking Features Direct Access, Driveway, Garage Faces Front, Garage, Paved, Side By Side
Garage Spaces 2.0
Garage Description 2.0
Fence Block, Vinyl
Pool None
Community Features Suburban, Gated
Utilities Available Electricity Available, Natural Gas Available, Sewer Available, Water Available
Amenities Available Call for Rules, Controlled Access, Maintenance Grounds
View Y/N Yes
View Neighborhood
Porch Concrete
Total Parking Spaces 2
Private Pool No
Building
Lot Description Back Yard, Front Yard, Greenbelt, Sprinklers In Rear, Sprinklers In Front, Landscaped, Paved, Rectangular Lot, Sprinklers Timer, Sprinklers On Side, Sprinkler System
Dwelling Type House
Story 2
Entry Level Two
Sewer Public Sewer
Water Public
Architectural Style Traditional
Level or Stories Two
New Construction No
Construction Status Turnkey
Schools
Elementary Schools Other
Middle Schools Other
High Schools Other
School District Other
Others
HOA Name Canyon Park
Senior Community No
Tax ID 2844042064
Security Features Carbon Monoxide Detector(s),Gated Community,Smoke Detector(s)
Acceptable Financing Cash, Cash to New Loan, Conventional, Contract, FHA, Submit, VA Loan
Listing Terms Cash, Cash to New Loan, Conventional, Contract, FHA, Submit, VA Loan
Special Listing Condition Standard


"My job is to find and attract mastery-based agents to the office, protect the culture, and make sure everyone is happy! "






